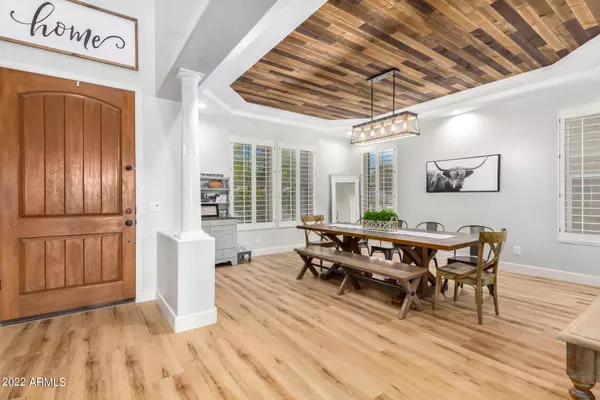$1,025,000
$1,100,000
6.8%For more information regarding the value of a property, please contact us for a free consultation.
6 Beds
4.5 Baths
5,155 SqFt
SOLD DATE : 11/18/2022
Key Details
Sold Price $1,025,000
Property Type Single Family Home
Sub Type Single Family - Detached
Listing Status Sold
Purchase Type For Sale
Square Footage 5,155 sqft
Price per Sqft $198
Subdivision Vistancia Village A Parcel A1
MLS Listing ID 6435396
Sold Date 11/18/22
Style Santa Barbara/Tuscan
Bedrooms 6
HOA Fees $129/qua
HOA Y/N Yes
Originating Board Arizona Regional Multiple Listing Service (ARMLS)
Year Built 2006
Annual Tax Amount $5,236
Tax Year 2021
Lot Size 0.297 Acres
Acres 0.3
Property Description
One-of-a-kind stunning modern farmhouse style home in a private gated neighborhood in the sought after community of Vistancia. This home features a high-end custom kitchen with a butlers pantry that leads through to the dinning room, perfect for entertaining large parties. Incredible craft room, every crafters dream. This home also features a private movie theater and a large game room. The master bedroom features a luxurious spa-like bathroom and also has a private sitting room. Upstairs is a split floor plan with the master on one side of the home and three large bedrooms on the other side, with two more large bedrooms downstairs. There are two additional bathrooms upstairs and one-and-half bathrooms downstairs. One of the bedrooms downstairs has an attached bathroom and would be the perfect in-law suite. The home also features two staircases. The home has a 4-car garage, with lots of built in storage. The large backyard features a swimming pool with a hot tub and mature fruit trees, with a breathtaking view of the mountains and open desert, which is all state trust land behind the house. The home is also equipped with a fire sprinkler system throughout and a whole home security system. The Vistancia community features numerous community pools, one of which has water slides, as well as a clubhouse with tennis and pickle ball courts, with hiking trails and parks throughout. This is a beautiful and one-of-a-kind home.
Location
State AZ
County Maricopa
Community Vistancia Village A Parcel A1
Direction Happy Valley to Vistancia Blvd. Left on 129th Ave. (Into Entrada) Left on Montgomery. Right on 130th Ln. to home.
Rooms
Other Rooms Loft
Master Bedroom Upstairs
Den/Bedroom Plus 8
Separate Den/Office Y
Interior
Interior Features Upstairs, Eat-in Kitchen, Pantry, Double Vanity, Separate Shwr & Tub, Granite Counters
Heating Natural Gas
Cooling Refrigeration
Flooring Carpet, Tile
Fireplaces Type Other (See Remarks)
SPA Private
Laundry Wshr/Dry HookUp Only
Exterior
Garage Spaces 4.0
Garage Description 4.0
Fence Block
Pool Play Pool, Private
Community Features Gated Community, Community Pool, Biking/Walking Path, Clubhouse
Utilities Available APS, SW Gas
Waterfront No
Roof Type Tile
Private Pool Yes
Building
Lot Description Desert Front, Grass Back
Story 2
Builder Name Shea
Sewer Public Sewer
Water City Water
Architectural Style Santa Barbara/Tuscan
Schools
Elementary Schools Vistancia Elementary School
Middle Schools Vistancia Elementary School
High Schools Liberty High School
School District Peoria Unified School District
Others
HOA Name Village
HOA Fee Include Maintenance Grounds
Senior Community No
Tax ID 510-03-399
Ownership Fee Simple
Acceptable Financing Cash, Conventional
Horse Property N
Listing Terms Cash, Conventional
Financing Conventional
Read Less Info
Want to know what your home might be worth? Contact us for a FREE valuation!

Our team is ready to help you sell your home for the highest possible price ASAP

Copyright 2024 Arizona Regional Multiple Listing Service, Inc. All rights reserved.
Bought with Original Realty Co

"My job is to find and attract mastery-based agents to the office, protect the culture, and make sure everyone is happy! "






